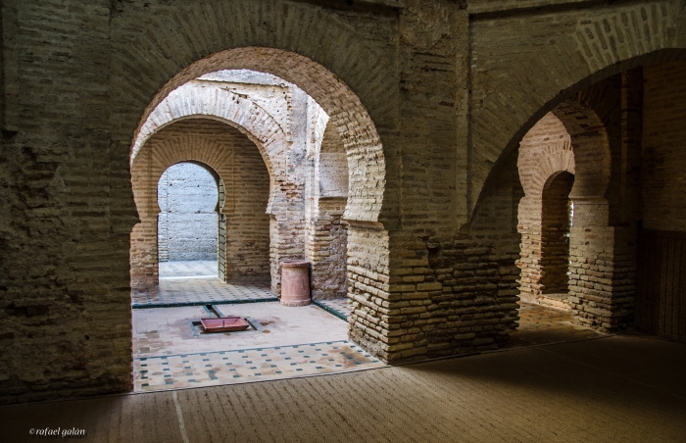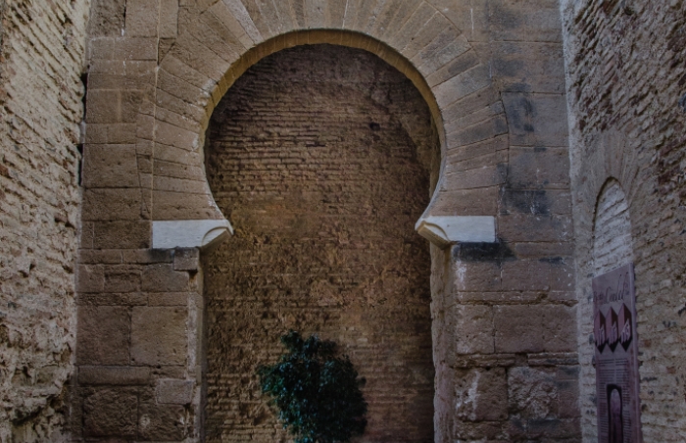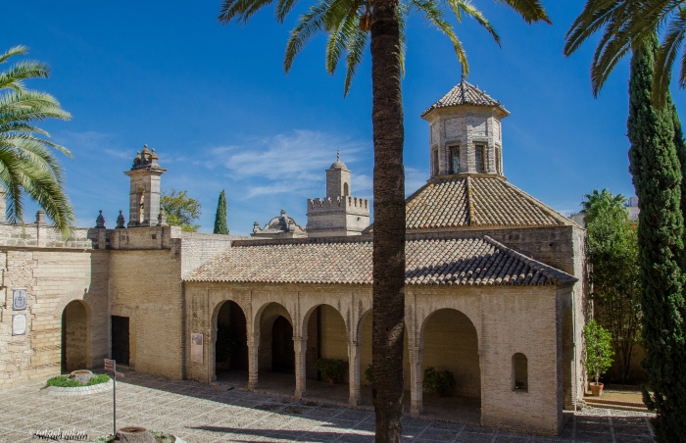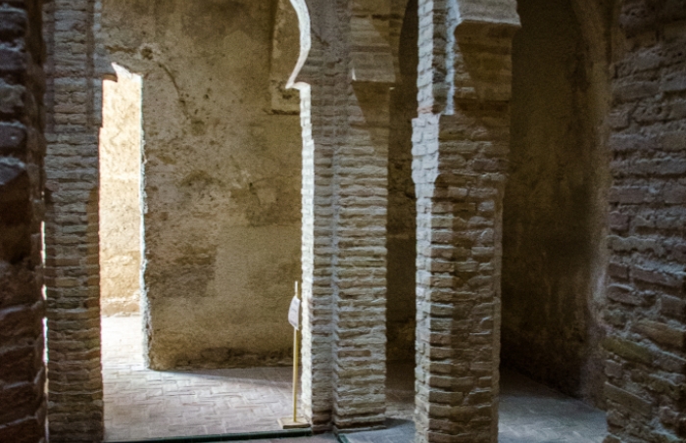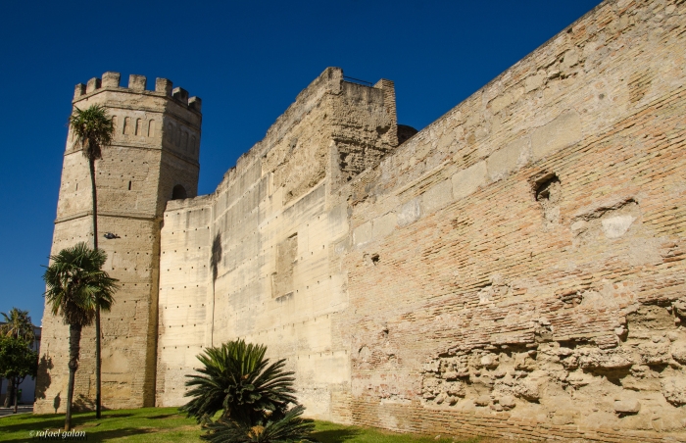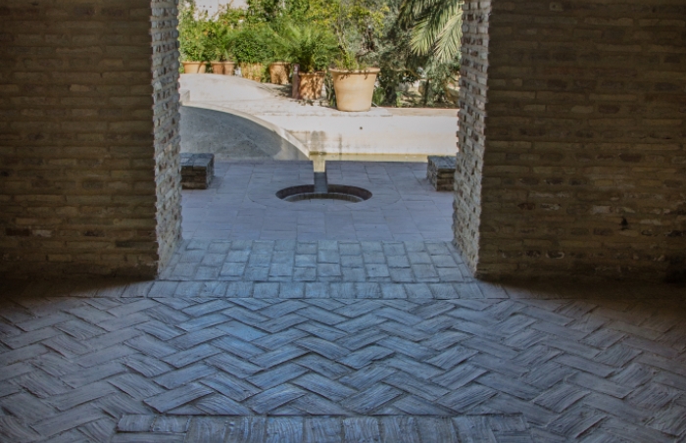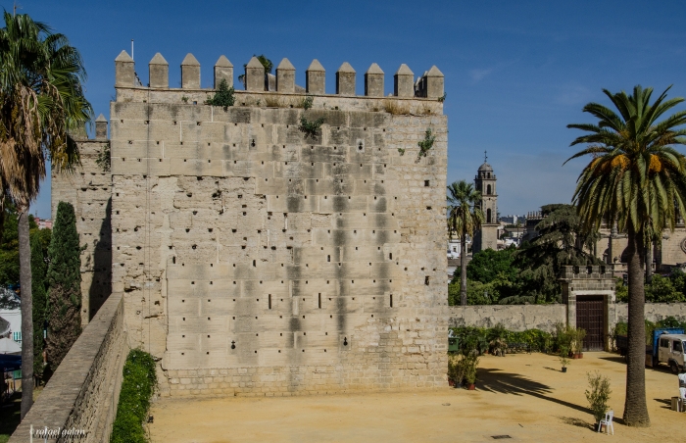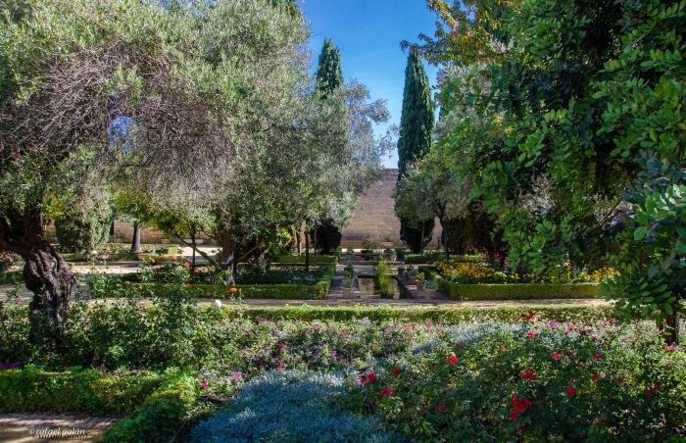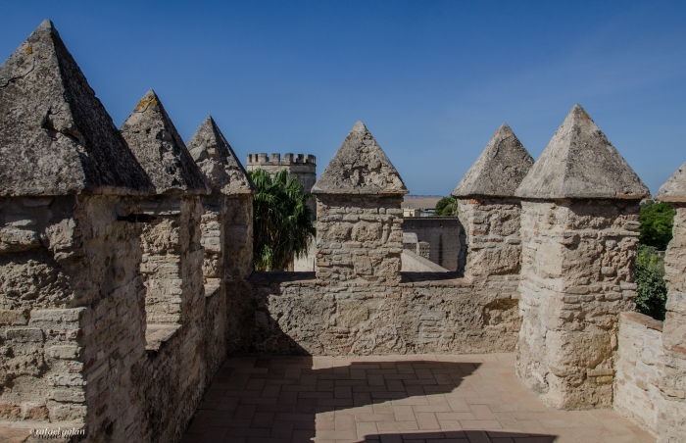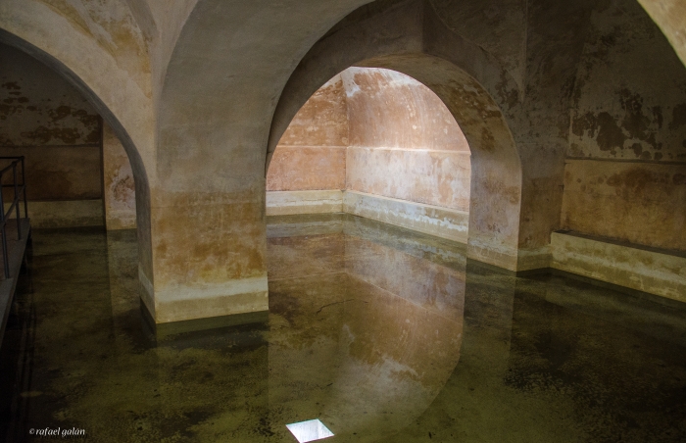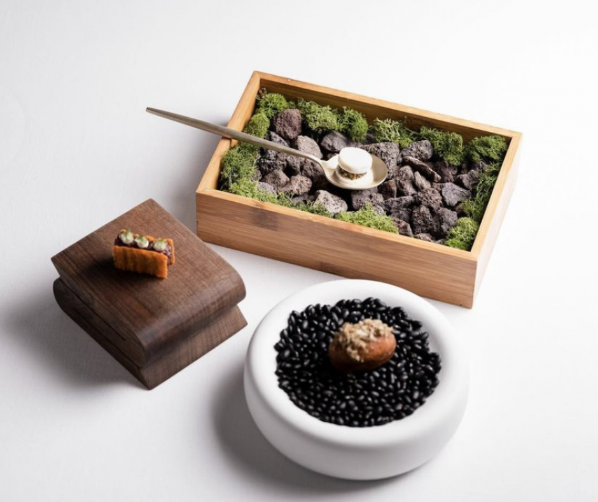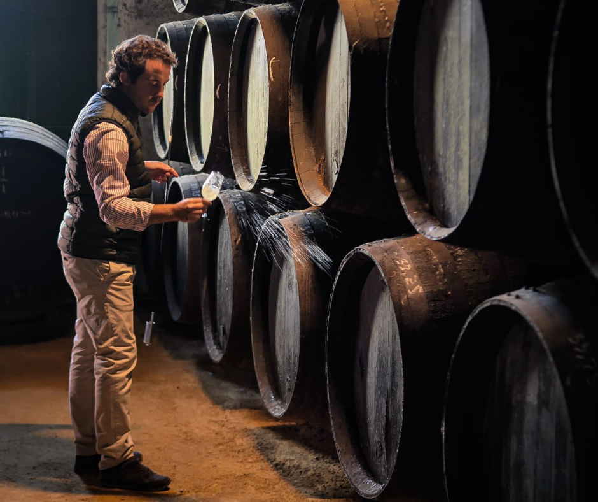Vinoble takes place in an absolutely unique setting: a fortress complex built between the XII and XVIII centuries, whose beauty and historic value are in complete harmony with the nobility of the wines being exhibited at the fair. History Professor Alejandro Pérez Ordóñez reveals the story behind the many buildings set within the fortress.
Located in the south-east corner of the walled precinct of the city, an alcázar (Arabic: al qasr - castle or fortress in English) is a collection of buildings surrounded by a wall which served as a seat of political and military power, thus constituting a small town in itself functioning independently of the main walled city.
The Alcázar of Jerez dates from the XII century, when under the control of the Almohade dynasty, “Sharish” became an important city in Al Andalus. Various Islamic parts of the palace and military complex survive, such as the two gateways, the mosque, the baths, the octagonal tower and the pavilion of the Doña Blanca Patio at the foot of the tower. From the later Christian period are the Torre de Homenaje or “homage tower” (late XV century), the Villavicencio Palace and the Olive oil mill (XVIII century).
The Puerta del Campo (gateway to the country) led to the open countryside beyond the city has a more complex design being narrower and having three defensive bends.
The Mezquita (mosque) is a unique space having originally been a small private oratory. It is the only survivor of 18 mosques which once existed in Moorish Jerez. It has a minaret, a patio for ablutions with a central fountain and a prayer hall with a mihrab (a niche oriented towards Mecca). This hall is constructed from brick and is square in plan with an octagonal cupola. Here there is an altar which was installed after the mosque was re-consecrated as a Christian chapel dedicated to Saint Mary.
Los Baños (the baths) exhibit the typical division into three spaces inherited from Roman baths: the cold room, the warm room (the largest of the three which has interesting vaults with star-shaped piercings to allow in light) and the hot room located next to the furnace which provided underfloor heating (hypocaust).
The Torre Octógonal (Octagonal Tower) can be found at the southern corner of the fortification and is also its highest point, giving it great defensive importance as a watchtower. Its octagonal plan makes it an iconic construction and very representative of Islamic fortifications in Jerez. It is one of the best known images of the Alcázar.
Next to this tower is the Pabellón del Patio de Doña Blanca (pavilion of the Doña Blanca Patio) which is the only remaining Almohade palace of the early Al Andalus fortifications. Originally the pavilion served as a place of rest or recreation and had an entrance portico and a pool. Its floor plan is square and there is an octagonal cupola identical to that of the mosque, and there are two lateral bedchambers.
Although the Torre del Homenaje (Tower of homage) was the result of reforms in Christian times (its construction was ordered in 1471 by Rodrigo Ponce de Leó, Marqués de Cádiz), it gives access from its second floor to the chamber of the Islamic tower beside it.



